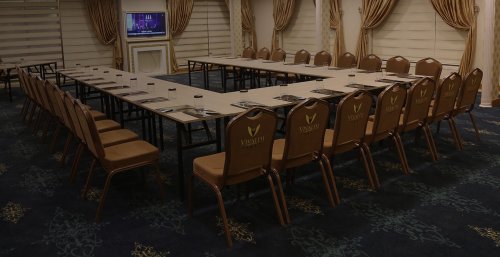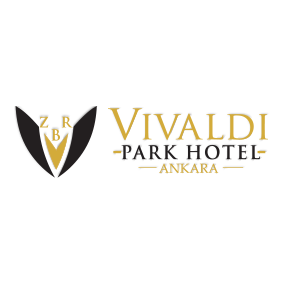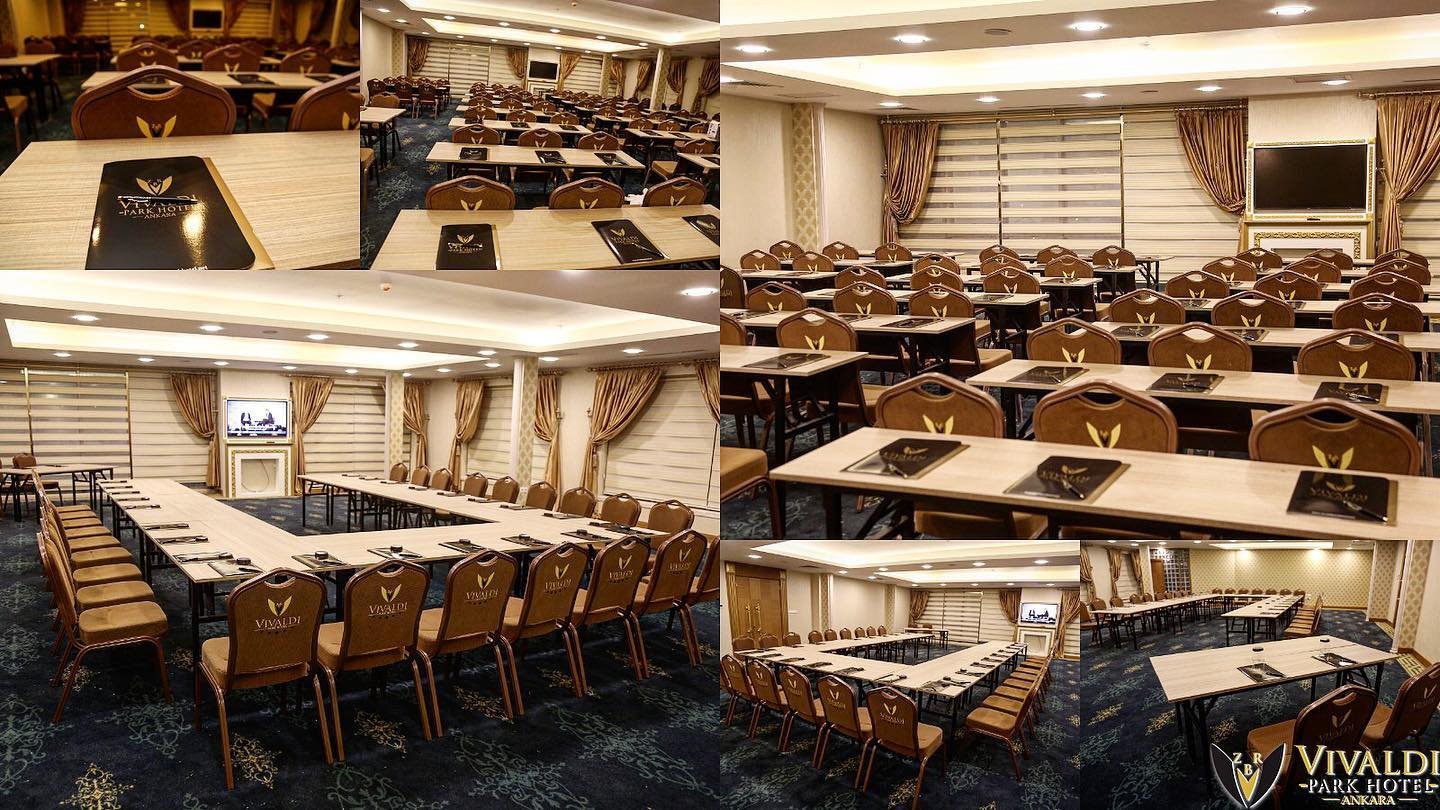
MEETING ROOMS
Our meeting rooms are designed to meet the essential needs of your business meetings.
オパール会議室
部屋の特徴
1300 m²の柔軟なスペース、いくつかのエリアに分割可能
柱がなく、自然光が豊富に入る
コーヒーブレイクやレセプション用の大きな受付ホール
1000人用のシアター形式
850人用の教室形式
800人用のガラ形式
1000人用のカクテル形式
100人用のU字型形式
ビデオプロジェクター
視認角度のある4つの固定スクリーン
プロフェッショナルな音響・照明システム
レーザーポインター
調整可能な暖房および空調システム
収納スペース
スピーカー用プラットフォーム
演壇
喫煙エリア
カバー付き駐車場からの直接アクセス
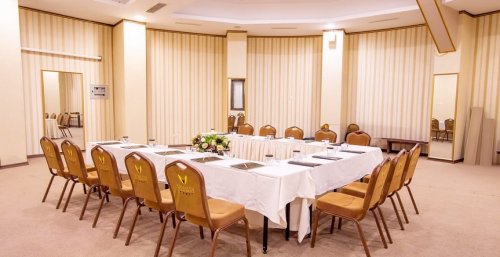
AKİK 会議室
Hall Features
200 m2 column-free multi-purpose area
Column-free and daylight
Spacious foyer area for coffee breaks and receptions
Theatre seating for 150 people
Classroom seating for 120 people
Cocktail seating for 120 people
Gala seating for 100 people (for engagement and henna ceremonies)
45-person U-shaped table arrangement
Projector
1 fixed screen
1 portable screen
Professional sound and lighting system
Laser pointer
Adjustable heating and cooling system
Storage room
Speaker's podium
Stage
Smoking area
Direct access from the covered car park
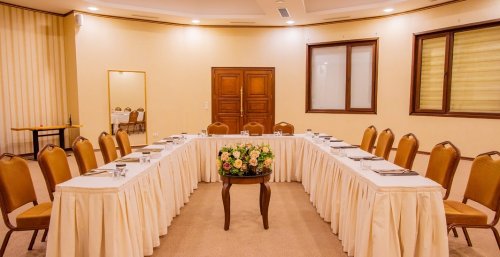
サフィール会議室
175㎡の柱のない多目的エリア
コーヒーブレイクやレセプションに最適な広々としたホワイエ
シアター席:130名様
スクール席:100名様
カクテル席:100名様
ガラ席:80名様(婚約式やヘナセレモニーなど)
U字型テーブル:35名様
プロジェクター
固定スクリーン:1台
可動式スクリーン:1台
プロ仕様の音響・照明システム
レーザーポインター
調節可能な冷暖房システム
収納室
演台
ステージ
喫煙エリア
屋根付き駐車場から直接アクセスできます
