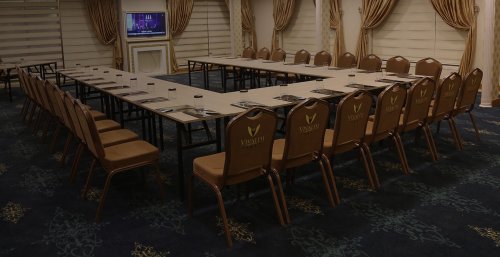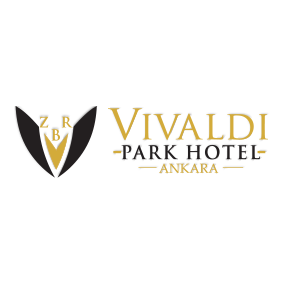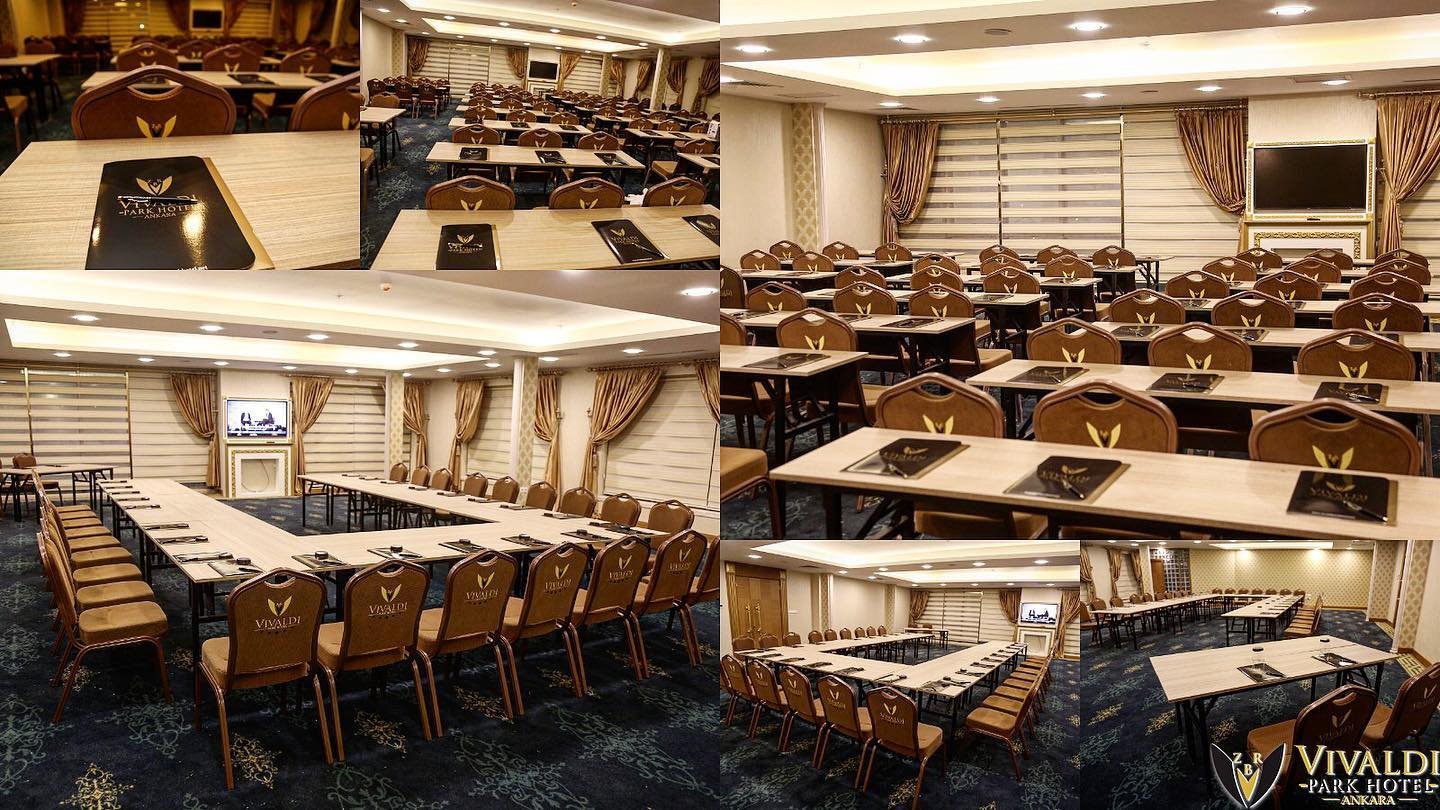
MEETING ROOMS
Our meeting rooms are designed to meet the essential needs of your business meetings.
오팔 회의실
객실 특성
1300 m²의 다목적 공간으로 여러 개의 공간으로 나눌 수 있음
기둥이 없고 자연 채광이 풍부함
커피 브레이크 및 리셉션을 위한 넓은 접수홀
1000명을 위한 극장식 배치
850명을 위한 교실식 배치
800명을 위한 갈라식 배치
1000명을 위한 칵테일식 배치
100명을 위한 U자형 배치
비디오 프로젝터
시청 각도를 갖춘 4개의 고정 화면
전문 음향 및 조명 시스템
레이저 포인터
조절 가능한 난방 및 공조 시스템
저장 공간
발언대
강대
흡연 구역
지하 주차장에서 직접 접근 가능
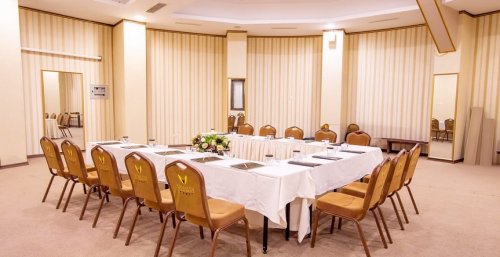
AKİK 회의실
Hall Features
200 m2 column-free multi-purpose area
Column-free and daylight
Spacious foyer area for coffee breaks and receptions
Theatre seating for 150 people
Classroom seating for 120 people
Cocktail seating for 120 people
Gala seating for 100 people (for engagement and henna ceremonies)
45-person U-shaped table arrangement
Projector
1 fixed screen
1 portable screen
Professional sound and lighting system
Laser pointer
Adjustable heating and cooling system
Storage room
Speaker's podium
Stage
Smoking area
Direct access from the covered car park
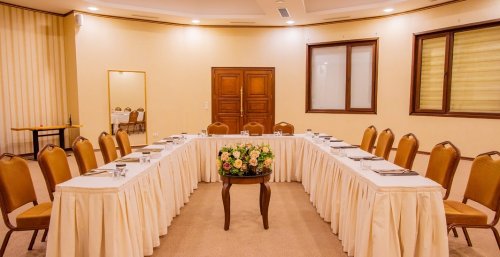
사피르 회의실
기둥 없는 175m² 규모의 다목적 공간
커피 브레이크 및 리셉션을 위한 넓은 로비 공간
130명 수용 가능한 극장형 좌석
100명 수용 가능한 강의실형 좌석
100명 수용 가능한 칵테일 좌석
80명 수용 가능한 갈라 좌석 (약혼식 및 헤나 의식용)
35명 수용 가능한 U자형 테이블 배치
프로젝터
고정형 스크린 1개
이동형 스크린 1개
전문 음향 및 조명 시스템
레이저 포인터
조절 가능한 냉난방 시스템
수납 공간
연단
무대
흡연 구역
지붕 있는 주차장에서 바로 연결
